Architecture made real.
Rebuilding Homes After the Palisades Fire, We're Here to Help.
Custom residential architecture for new homes, additions, remodels, and ADUs. thoughtfully designed to reflect your lifestyle and vision.
Projects

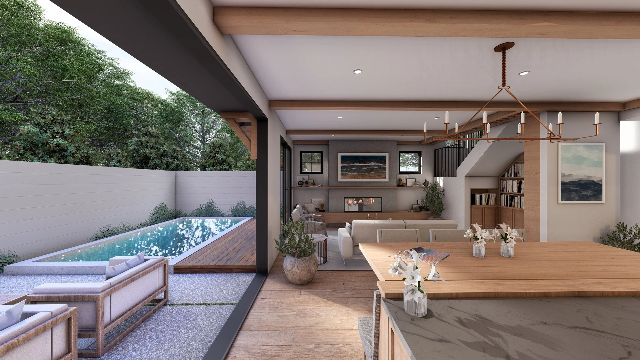



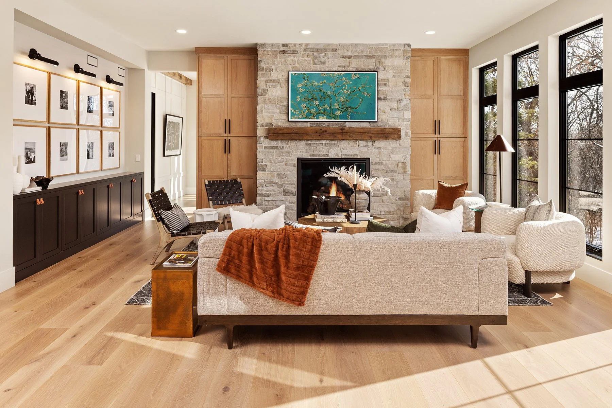
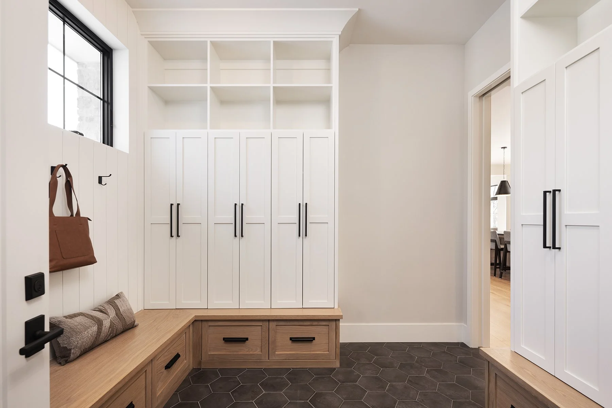





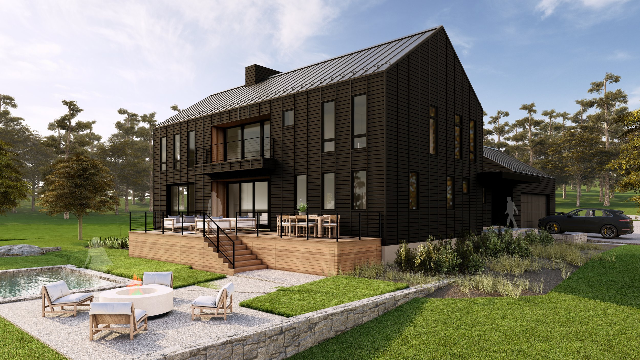

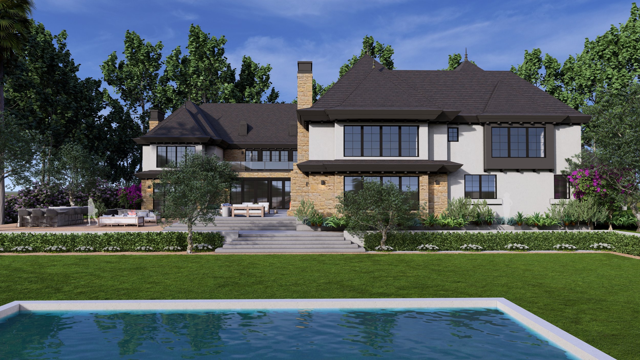
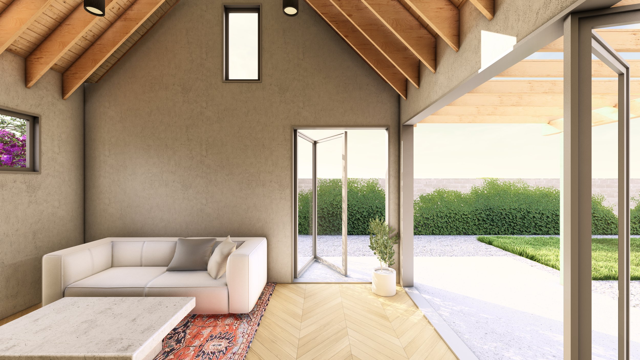
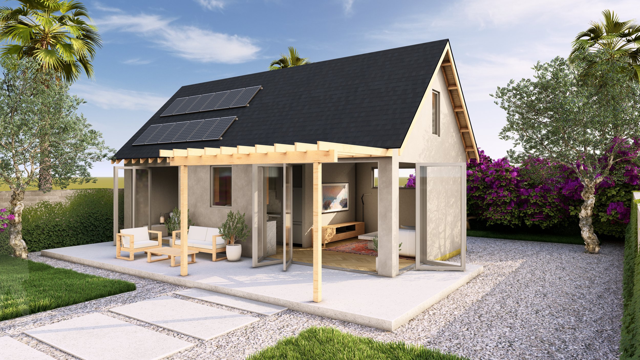

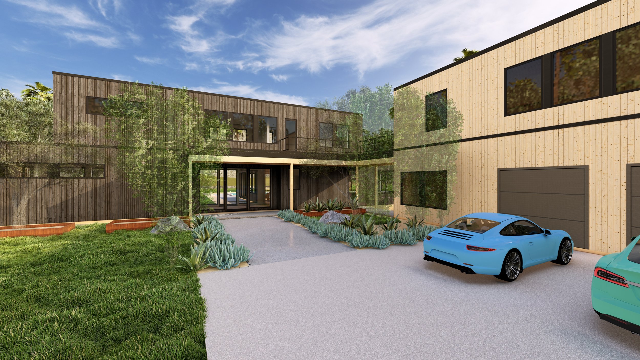



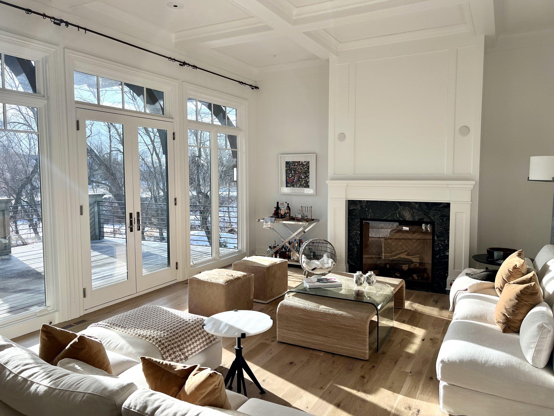






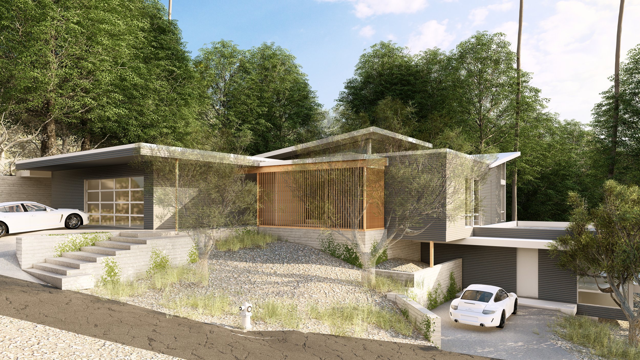


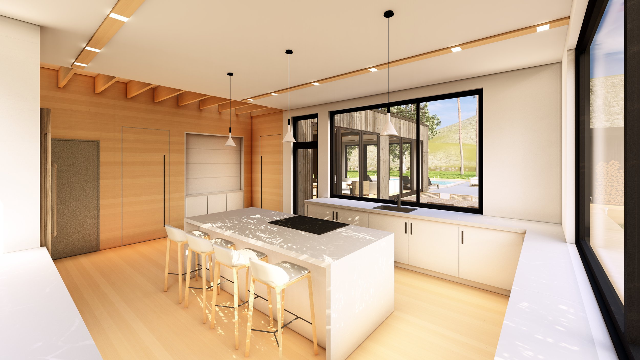
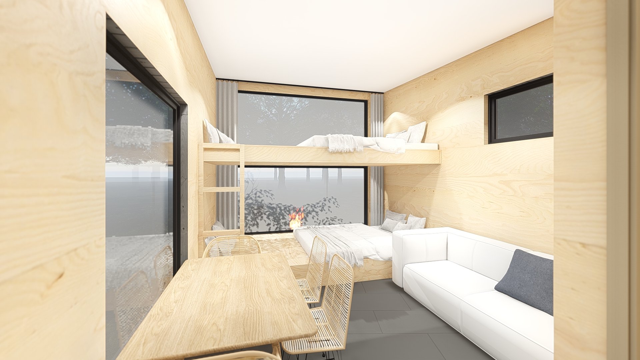


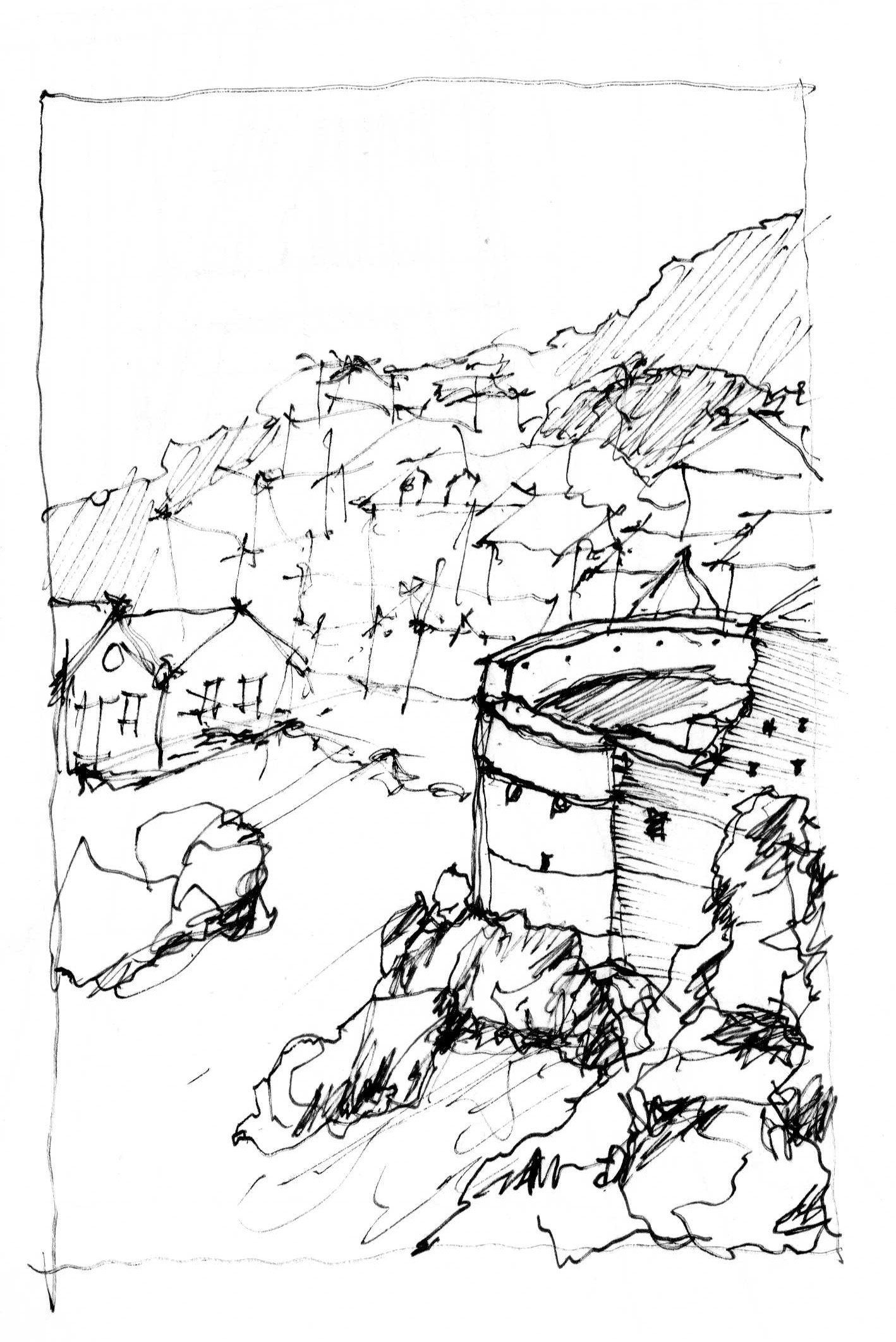


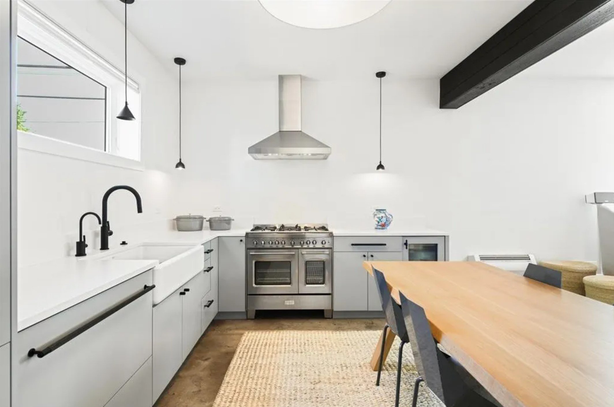








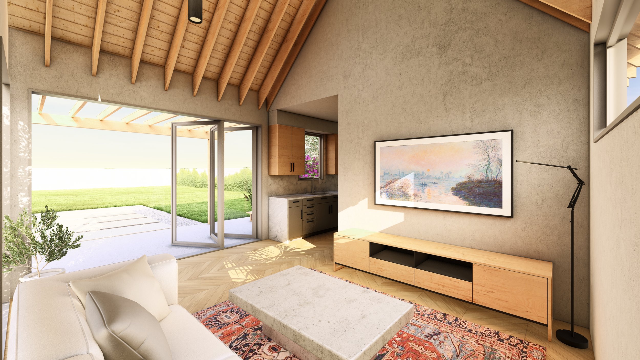


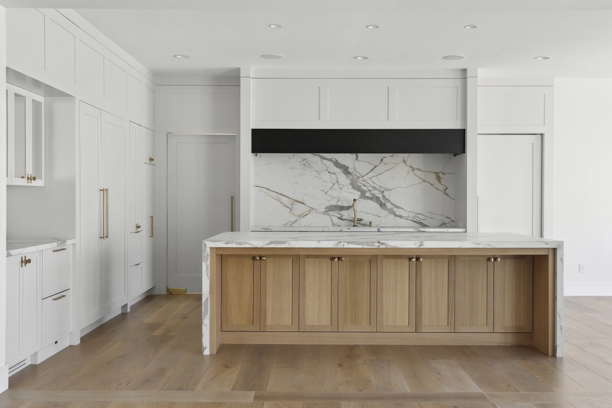






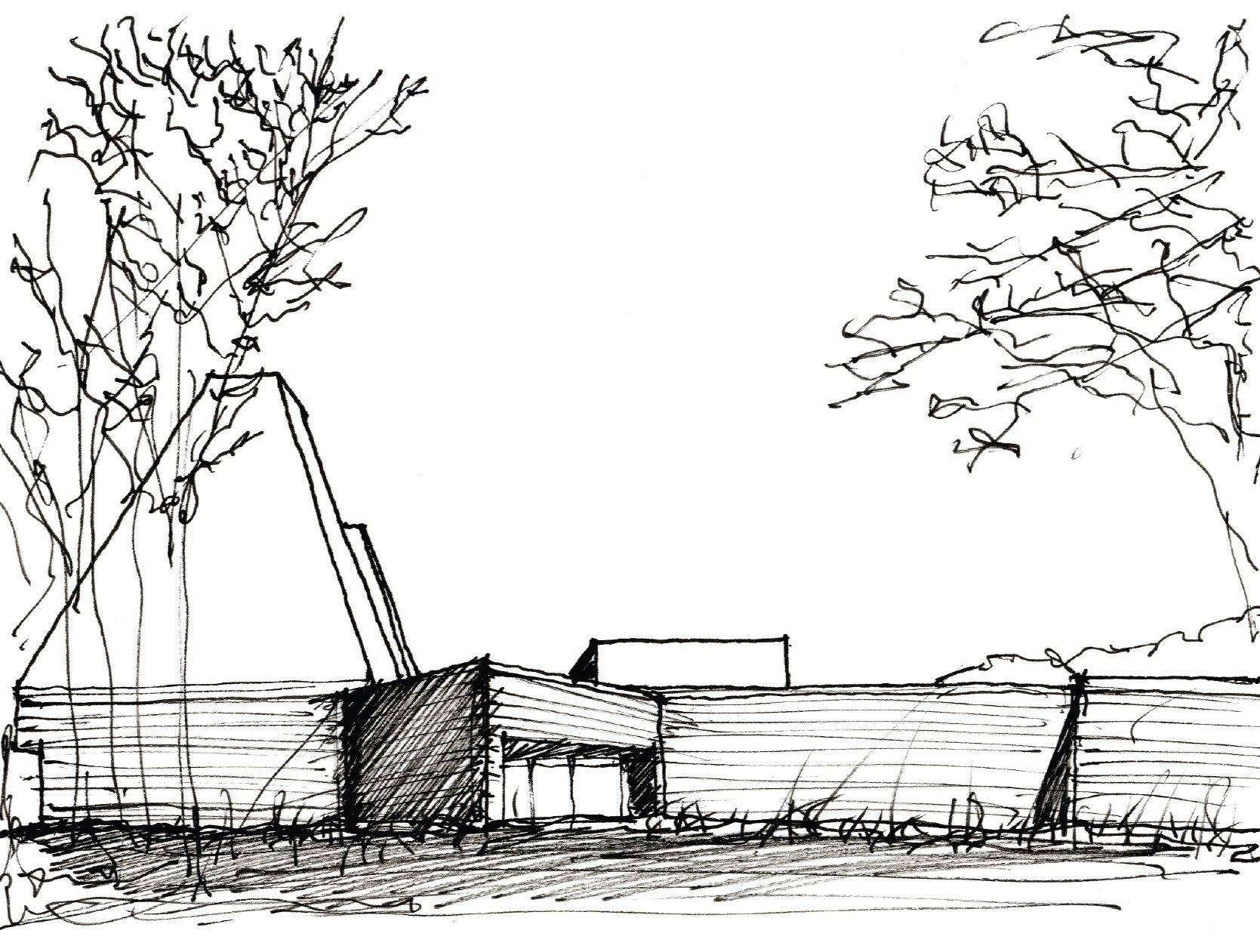

Design Philosophy
At Matt Architects, our design philosophy is rooted in the belief that architecture should seamlessly blend functionality, aesthetics, and sustainability. We strive to create spaces that not only meet the practical needs of our clients but also inspire and uplift their daily lives. Collaboration is at the heart of our process. We work closely with builders, developers, homeowners, and other design professionals to ensure that every project is executed with precision and creativity. By fostering open communication and a shared vision, we are able to integrate diverse perspectives and expertise, resulting in designs that are both innovative and tailored to the unique requirements of each project. This collaborative approach allows us to overcome challenges and deliver exceptional results that exceed our clients' expectations.
Services
New construction, additions, remodels, and ADU’s
Custom New Construction
We design custom homes tailored to the unique parameters of each project. By collaborating with homeowners, custom builders, and other professionals, we create designs that perfectly suit the needs of the project. Our approach prioritizes sustainability and timelessness, ensuring that each home is both environmentally responsible and enduring in its appeal.
3D Modeling & Rendering
We are committed to leveraging the latest advancements in software technology to deliver exceptional photorealistic renderings and animations. Our state-of-the-art tools enable us to produce highly detailed visualizations that accurately capture the essence of the design intent. By providing these high-quality renderings, we ensure that the design process is significantly streamlined, facilitating clear communication and understanding between all stakeholders. This approach not only enhances the overall efficiency of the project but also helps in making informed decisions, reducing the likelihood of costly revisions and ensuring that the final outcome aligns perfectly with the initial vision.
Renovations, additions, & ADU’s
We offer a full spectrum of residential design and review services, encompassing everything from interior renovations and complete remodels to additions, ADUs (Accessory Dwelling Units), and new construction. Adept at managing projects of any scale, we ensure that we meet the specific needs and expectations of our clients. Whether you require minor updates, extensive transformations, or entirely new builds, we are prepared to deliver exceptional results at every level of service.
Design Process
Pre Design
Local Jurisdiction & Early Planning
Site & Zoning Research: Review zoning, setbacks, FAR, and height limits specific to Los Angeles, Malibu, Orange County, etc.
Hillside/Coastal Review: Determine if the project is in a special zone (e.g. Coastal Zone, Hillside, or Fire Hazard area).
Planning Department Contact: Reach out to local planning staff for preliminary guidance and project feasibility.
Building Code Review: Identify which building codes apply (CBC, Title 24, etc.) and how they impact design.
Initial Design Phases
Client Consultation: Meet with the client to understand goals, style preferences, budget, and constraints.
Site Visit & Measurements: Visit the property to take photos, verify dimensions, and understand site conditions.
As-Built Drawings: Prepare base plans of existing structures (if applicable) to begin design work.
Schematic Design (SD): Develop early floor plans and basic massing to explore layout and site use.
City Pre-Review (Optional): Present schematic concepts to city planning for early feedback before formal submission.
Design Development
Refined Plans & Elevations: Evolve schematic designs into more detailed floor plans, exterior elevations, and site plans.
Material & System Selections: Start identifying finish materials, structural systems, window types, and building assemblies.
3D Modeling: Create SketchUp or rendering views for spatial understanding and client approvals.
Budget Check-In: Ensure the design aligns with estimated construction costs before moving into CDs.
Construction Documents
Detailed Drawings: Prepare comprehensive plans, sections, elevations, and construction details.
Title 24 Energy Compliance: Coordinate energy calculations and forms for California code compliance.
Coordination with Consultants: Work with civil, structural, MEP, and sprinkler engineers to integrate all systems.
Interior Layouts: Finalize cabinetry, lighting, and finish details for kitchens, bathrooms, and built-ins.
Specification Notes: Add detailed construction notes and product standards to guide contractors.
Bidding & Contractor Selection
Bid Set Preparation: Issue a simplified or full drawing set to multiple contractors for pricing.
Contractor Walkthroughs: Meet contractors on site to answer questions and clarify scope.
Bid Review & Comparison: Help the client review contractor bids and select the right team.
Permitting
Permit Submittal Package: Assemble all drawings, forms, and reports for submittal to the city.
Planning Review (If Required): Navigate design review boards, discretionary approvals, or variances.
Building & Safety Review: Address building department plan checks and revise drawings as needed.
Coordination with Expeditors: Work with a permit expediter if needed to streamline submittal and response times.
City Corrections & Resubmittals: Respond to comments from planning, building, or public works departments.
Construction Administration
Site Visits: Visit during key milestones to review framing, layout, and compliance with plans.
RFIs & Clarifications: Answer contractor questions during construction to keep the project moving.
Revisions & ASIs: Issue sketches or updates as needed to address on-site changes or unforeseen conditions.
Punch List: Assist with final walkthrough and list of remaining tasks before project closeout.
Consultant Coordination in Single-Family Home Design
Structural Engineer Coordination:
Share architectural plans and collaborate on framing layouts, foundation design, lateral systems, and roof structure. Review structural markups and incorporate final details into the construction documents.Civil Engineer Coordination:
Coordinate grading, drainage, and utility plans, including stormwater management and site topography. Required especially in hillside areas, Malibu, and new construction projects involving grading permits or public right-of-way improvements.Mechanical Engineer Coordination:
Review HVAC locations, duct routing, and equipment specifications. Ensure integration with floor plans, soffits, ceiling heights, and any exposed equipment in modern designs.Electrical Engineer Coordination:
Confirm panel locations, load calculations, and lighting design. Coordinate switch layouts, exterior lighting, EV chargers, solar panel systems, and smart home features.Plumbing Engineer Coordination:
Coordinate fixture layouts, hot/cold water supply routes, sewer connections, and tankless water heater locations. Address clearances for water softeners or filtration systems if needed.Fire Sprinkler Designer/Contractor Coordination:
For projects requiring fire sprinklers (including most new builds in LA County), coordinate head locations, concealed piping routes, and flow calculations based on architectural layouts.Energy Consultant (Title 24):
Provide window and insulation specs to the energy consultant for accurate modeling. Incorporate their compliance forms and required notations into the CD set for permit submittal.Surveyor Coordination:
Use topographic and boundary surveys for accurate site planning. Work with the surveyor to ensure setbacks, property lines, easements, and building heights are clearly understood.Soils/Geotechnical Engineer Coordination:
For hillside or Malibu sites, coordinate soils reports to guide foundation design and slope stability measures. Submit geotechnical reports with the permit package if required.Landscape Architect Coordination:
For projects requiring landscape plans (e.g. coastal or hillside zones), coordinate planting, irrigation, and hardscape design. Align landscape features with site drainage and overall aesthetics.Permit Expediter Coordination:
Share drawing sets and project scope to facilitate city submittals. Work together to track corrections, city comments, and required agency approvals.
About
About Matt:
Matt is a seasoned professional with over 10 years of experience in both commercial and residential design. Since earning his Master of Architecture degree in 2015, he has accumulated extensive experience and accolades, including the distinguished Peter F. Mackenzie Award for Outstanding Thesis Design. Matt holds registration with the National Council of Architectural Registration Boards (NCARB). He is registered in his home state of Minnesota and by the California Architects Board in California. After relocating to Santa Monica in 2020, Matt founded Matt Architects PC to collaborate with homeowners, builders, and other design professionals.
Matt's favorite aspect of design is the people and projects that each design begins with. Building long-lasting relationships with homeowners, developers, realtors, and other building professionals is the cornerstone of his business. This focus on collaboration and connection has been fundamental to his success in the industry.
Matthew Hoefler, NCARB
Let’s Design!
Registered Professional Corporation in the State of California
From conceptualizing to constructing, we’re ready to design your architectural dream. We promise a client-centric approach that empowers ideas, eases concerns, and delivers quality craftsmanship we’ll all be proud of.








